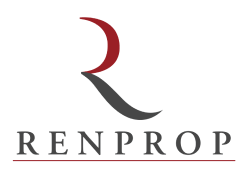R3,999,999
16 Idle Wild, 35 Outspan Road, River Club, Sandton
Monthly Levy
R3,700
R3,700
Monthly Rates
R1,900
R1,900
Live Life Extraordinary. Your Perfect Oasis Awaits You
Serious Seller living abroad. Look no further, this is it. Upmarket Estate. Immaculate, just move in.
Exclusive Lifestyle offered with tennis courts, walking area and country atmosphere. River Club has always offered a great investment opportunity close to Sandton with all the amenities you require.
The front of the property oozes with elegance and offers enough space for visitors parking.
Downstairs
Walk into the double volume entrance with a tranquil feeling of sunshine everywhere. A large dining room plus a formal lounge all open plan. Leading off the kitchen is a TV lounge offering a fireplace.
The lounge and TV room lead onto the covered patio with a braai and entertainment area overlooking the pool. The kitchen has an eye level oven, built in microwave and glass top stove. The separate scullery offers space for appliances. Guest toilet and fourth bedroom.
Upstairs
The elegant staircase with a long window brightens the way to the top floor. Landing onto an area perfect for whatever your imagination wants. Main bedroom oozes light and leads onto the balcony. Walk in separate dressing room. Main full bathroom with shower, bath and his and her vanity. 2 Other double bedrooms with full bathroom and outdoor shower. Plus, an indoor play area or study. Beautiful indoor atriums.
Double garage, domestic quarters, entrance has inviting water feature. Pool in private garden setting. Viewing by appointment.
Exclusive Lifestyle offered with tennis courts, walking area and country atmosphere. River Club has always offered a great investment opportunity close to Sandton with all the amenities you require.
The front of the property oozes with elegance and offers enough space for visitors parking.
Downstairs
Walk into the double volume entrance with a tranquil feeling of sunshine everywhere. A large dining room plus a formal lounge all open plan. Leading off the kitchen is a TV lounge offering a fireplace.
The lounge and TV room lead onto the covered patio with a braai and entertainment area overlooking the pool. The kitchen has an eye level oven, built in microwave and glass top stove. The separate scullery offers space for appliances. Guest toilet and fourth bedroom.
Upstairs
The elegant staircase with a long window brightens the way to the top floor. Landing onto an area perfect for whatever your imagination wants. Main bedroom oozes light and leads onto the balcony. Walk in separate dressing room. Main full bathroom with shower, bath and his and her vanity. 2 Other double bedrooms with full bathroom and outdoor shower. Plus, an indoor play area or study. Beautiful indoor atriums.
Double garage, domestic quarters, entrance has inviting water feature. Pool in private garden setting. Viewing by appointment.
Features
Pets Allowed
Yes
Interior
Bedrooms
4
Bathrooms
2.5
Kitchen
1
Reception Rooms
2
Furnished
No
Exterior
Garages
2
Security
Yes
Domestic Accomm.
1
Pool
Yes
Sizes
Floor Size
327m²
Land Size
498m²
Extras
Built In Braai; Security Gate; Guard; Guard House; Granite Tops; Satellite Dish
STREET MAP
STREET VIEW










































